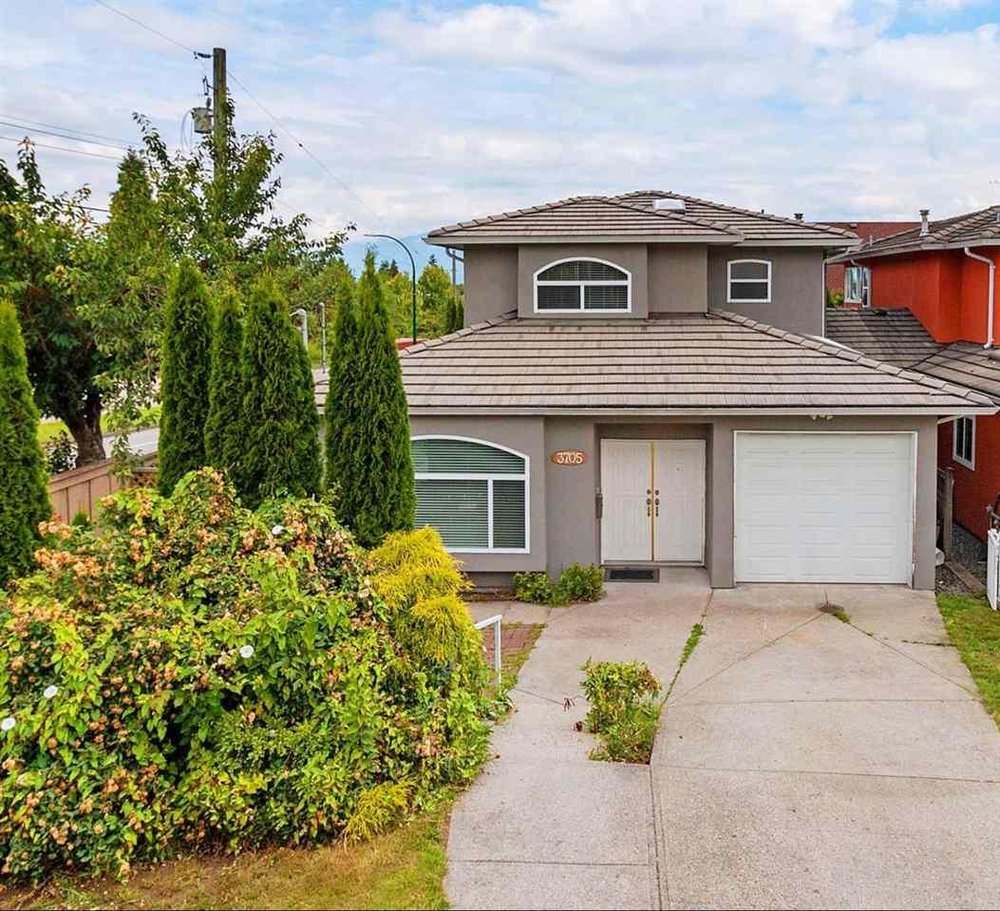3705 Cardiff Street, Burnaby
Elegant wainscot interior panels add a modern splash to this very well maintained home! Spacious open-layout living room with a gas-fireplace leads to an intimate dining space. Kitchen boasts lots of cabinetry, multi-shelved pantry, fairly new SS appliances opening to an exquisite 900 sqft covered deck & gazebo for year round entertaining. Comes with a one bedroom, air conditioned suite with separate entrance, a den & extra bedroom on main level, 3 bedroom upstairs & newer laminate flooring throughout. Pristine master bedroom comes with a solarium, walk -in closet, air con, ensuite bath with skylight. Walking distance to Joyce Skytrain, Central Park; close to Moscrop Secondary, BCIT, BBY hospital, shopping & other amenities. Spotless & simply amazing! Well-priced & a MUST SEE!
- Garden
- In Suite Laundry
- Storage
- Air Conditioning
- ClthWsh
- Dryr
- Frdg
- Stve
- DW
- Security System
- Smoke Alarm
- Sprinkler - Fire
- Storage Shed
- Windows - Thermo
- Central Location
- Paved Road
- Private Yard
- Recreation Nearby
- Shopping Nearby
It appears you don't have Adobe Reader or PDF support in this web browser.
Click here to download the PDF
| MLS® # | R2474446 |
|---|---|
| Property Type | Residential Attached |
| Dwelling Type | 1/2 Duplex |
| Home Style | 2 Storey |
| Year Built | 2001 |
| Fin. Floor Area | 2330 sqft |
| Finished Levels | 2 |
| Bedrooms | 5 |
| Bathrooms | 4 |
| Taxes | $ 3554 / 2020 |
| Lot Area | 4200 sqft |
| Lot Dimensions | 0.00 × |
| Outdoor Area | Fenced Yard,Sundeck(s) |
| Water Supply | City/Municipal |
| Maint. Fees | $N/A |
| Heating | Natural Gas, Radiant |
|---|---|
| Construction | Frame - Wood |
| Foundation | Concrete Slab |
| Basement | None |
| Roof | Tile - Concrete |
| Floor Finish | Mixed |
| Fireplace | 1 , Gas - Natural |
| Parking | Open |
| Parking Total/Covered | 3 / 0 |
| Parking Access | Front |
| Exterior Finish | Stucco |
| Title to Land | Freehold Strata |
| Floor | Type | Dimensions |
|---|---|---|
| Main | Living Room | 14'1 x 12'8 |
| Main | Dining Room | 13'2 x 10'4 |
| Main | Kitchen | 14'4 x 14'0 |
| Main | Eating Area | 14'4 x 8'0 |
| Main | Bedroom | 10'2 x 9'5 |
| Main | Den | 10'2 x 7'10 |
| Main | Living Room | 12'8 x 8'10 |
| Main | Kitchen | 11'11 x 6'4 |
| Main | Bedroom | 10'5 x 10'1 |
| Above | Master Bedroom | 14'3 x 11'8 |
| Above | Bedroom | 11'11 x 11'3 |
| Above | Bedroom | 10'5 x 10'4 |
| Above | Solarium | 15'0 x 7'1 |
| Above | Walk-In Closet | 8'0 x 3'11 |
| Floor | Ensuite | Pieces |
|---|---|---|
| Main | N | 2 |
| Main | N | 4 |
| Above | N | 4 |
| Above | Y | 4 |
Similar Listings
Disclaimer: The data relating to real estate on this web site comes in part from the MLS Reciprocity program of the Real Estate Board of Greater Vancouver or the Fraser Valley Real Estate Board. Real estate listings held by participating real estate firms are marked with the MLS Reciprocity logo and detailed information about the listing includes the name of the listing agent. This representation is based in whole or part on data generated by the Real Estate Board of Greater Vancouver or the Fraser Valley Real Estate Board which assumes no responsibility for its accuracy. The materials contained on this page may not be reproduced without the express written consent of the Real Estate Board of Greater Vancouver or the Fraser Valley Real Estate Board.



































